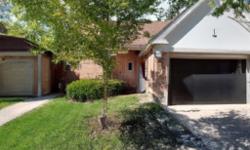STUNNING BUNGALOW IN BELLEVILLE, ONTARIO WITH MODERN AMENITIES, SPACIOUS BEDROOMS, AMPLE PARKING, AND BEAUTIFUL EXTERIOR FINISH.
Asking Price: $609,900
About 153 Sienna Ave:
Welcome to this beautiful bungalow located in the charming city of Belleville, Ontario. This stunning single-family house is situated on a generous lot measuring 48.55 x 111.55 FT, providing ample space for outdoor activities.
As you enter the house, you are greeted by a spacious foyer that leads to the main living area. The open concept design of the house allows for a seamless flow of natural light and air throughout the home. The main living area boasts a cozy atmosphere, making it the perfect spot for relaxing with family and friends. The living area features large windows that offer breathtaking views of the surrounding neighbourhood.
The kitchen in this house is a chef's dream, featuring modern appliances and ample counter space for meal preparation. The kitchen is equipped with all the necessary appliances, including a stove, refrigerator, and dishwasher. The kitchen also has a breakfast bar that is perfect for quick meals or entertaining guests.
The house features three spacious bedrooms, all located on the main level, making it perfect for families with young children or for those who prefer one-level living. The master bedroom is spacious and features a large window that lets in plenty of natural light. The room also has a walk-in closet and an ensuite bathroom that is fitted with modern fixtures.
The basement of the house is full and unfinished, providing ample space for storage or for future development. The basement also has large windows that provide natural light and ventilation.
The house is equipped with central air conditioning and natural gas heating, ensuring that the temperature inside the home is always comfortable, regardless of the weather outside. The house also has an attached garage that provides ample parking space for up to four vehicles.
The exterior of the house is beautifully finished with stone and vinyl siding, providing a stunning look that complements the surrounding neighbourhood. The property is also equipped with a sewer system, natural gas, electricity, and cable, making it convenient for modern living.
The neighbourhood is peaceful and quiet, providing a perfect environment for families looking for a serene and safe place to call home. The community is serviced by a school bus, making it easy for children to commute to school. The house is also located close to several amenities, including hospitals, parks, places of worship, and schools.
In summary, this beautiful bungalow located in Belleville, Ontario, is the perfect place for families looking for a comfortable and spacious home in a peaceful neighbourhood. The house features modern amenities, ample parking space, and a beautiful exterior finish that complements the surroundings. Don't miss out on this incredible opportunity to own a piece of paradise in one of the most beautiful cities in Canada.
This property also matches your preferences:
Features of Property
Single Family
House
1
Freehold
48.55 x 111.55 FT
$0 (CAD)
Attached Garage
This property might also be to your liking:
Features of Building
3
2
Full (Unfinished)
Detached
Bungalow
Central air conditioning
Forced air (Natural gas)
Sewer (Installed), Natural Gas (Installed), Electricity (Installed), Cable (Installed)
Stone, Vinyl siding
School Bus
Hospital, Park, Place of Worship, Schools
Attached Garage
4
Breakdown of rooms
3.96 m x 3.66 m
3.05 m x 3.05 m
3.05 m x 3.05 m
2.44 m x 1.52 m
4.27 m x 3.66 m
3.35 m x 2.74 m
3.35 m x 3.05 m
Property Agent
DAVID WEIR
ROYAL LEPAGE PROALLIANCE REALTY
253 DUNDAS ST E UNIT B, TRENTON, Ontario K8V1M1









